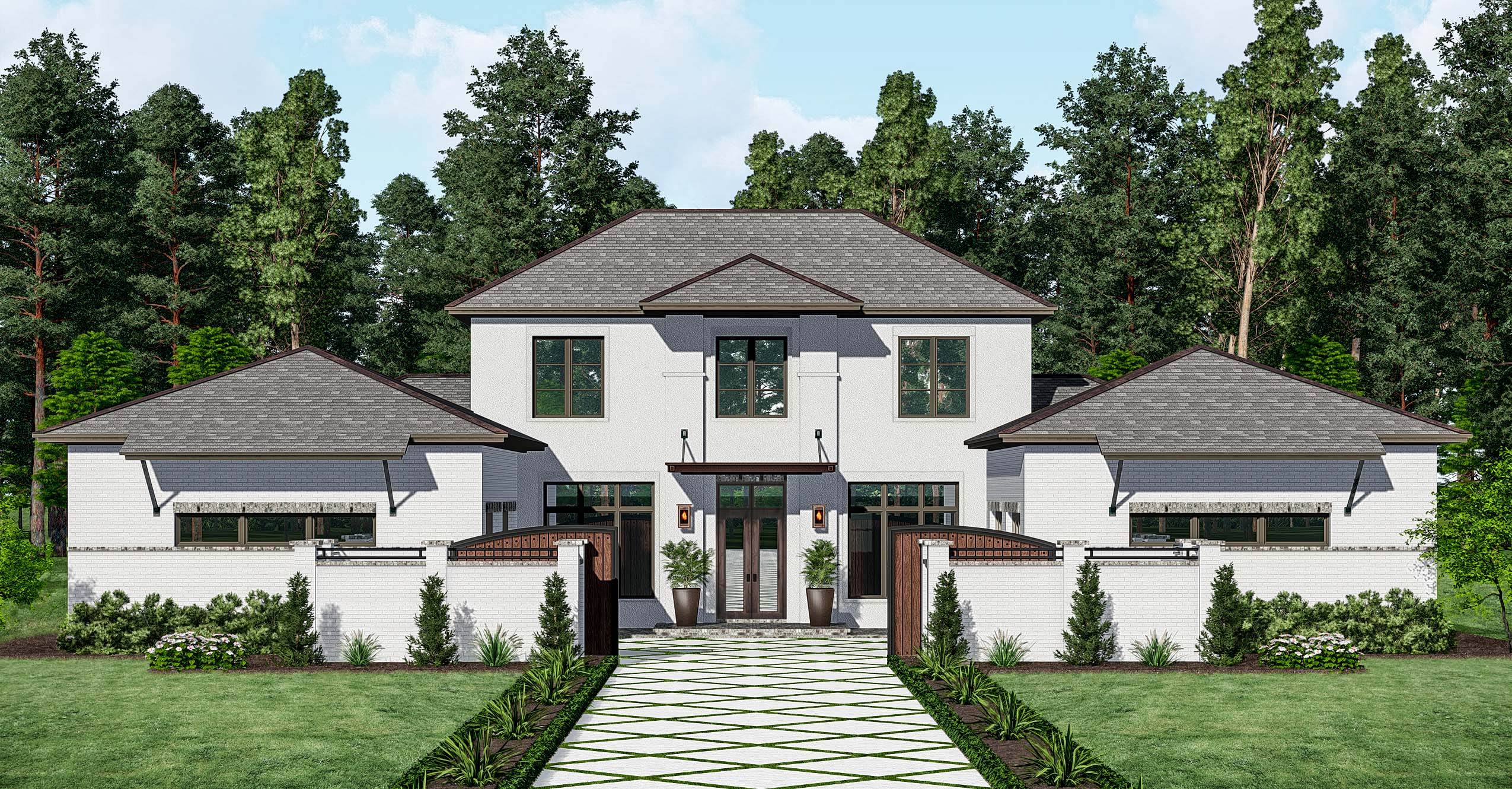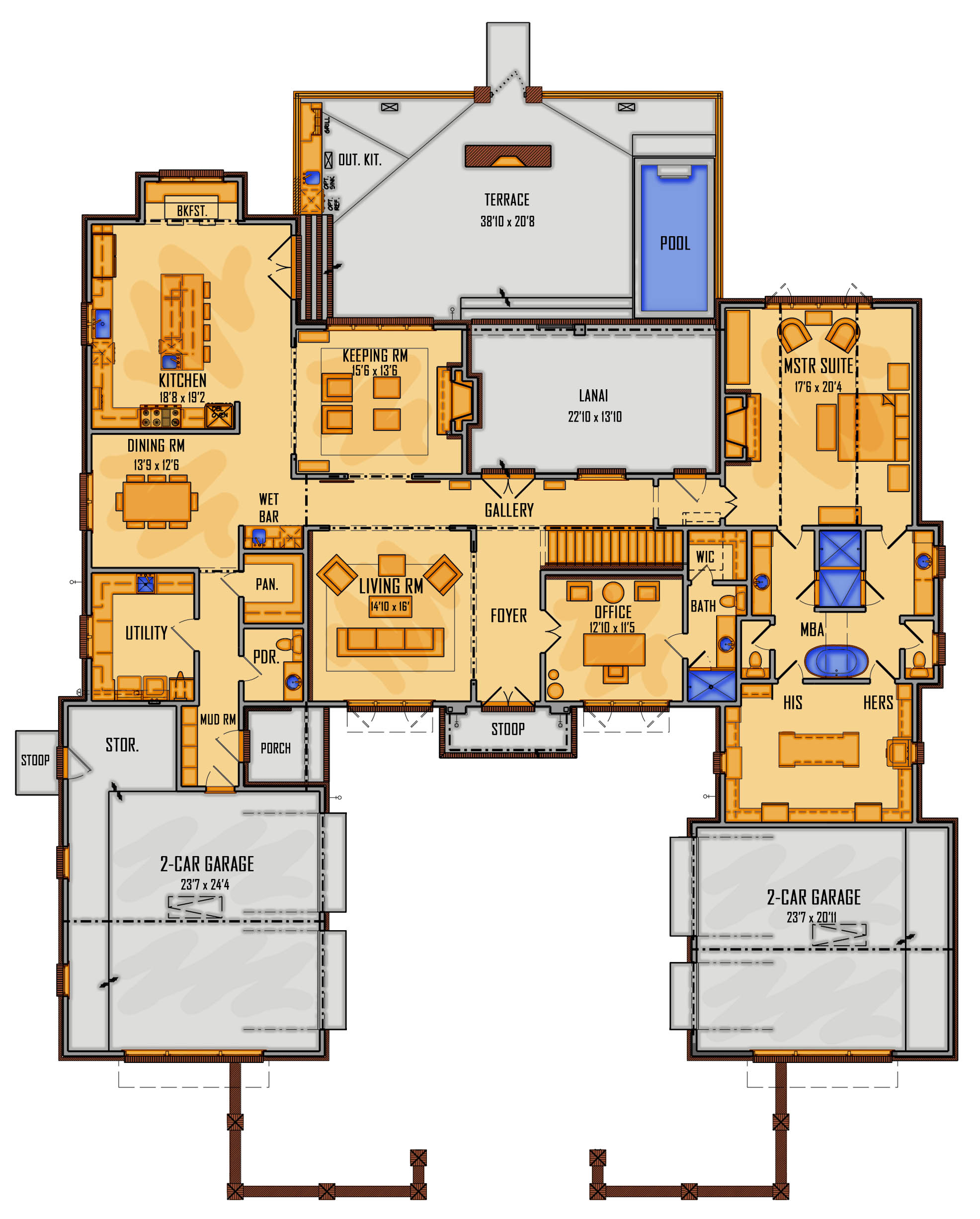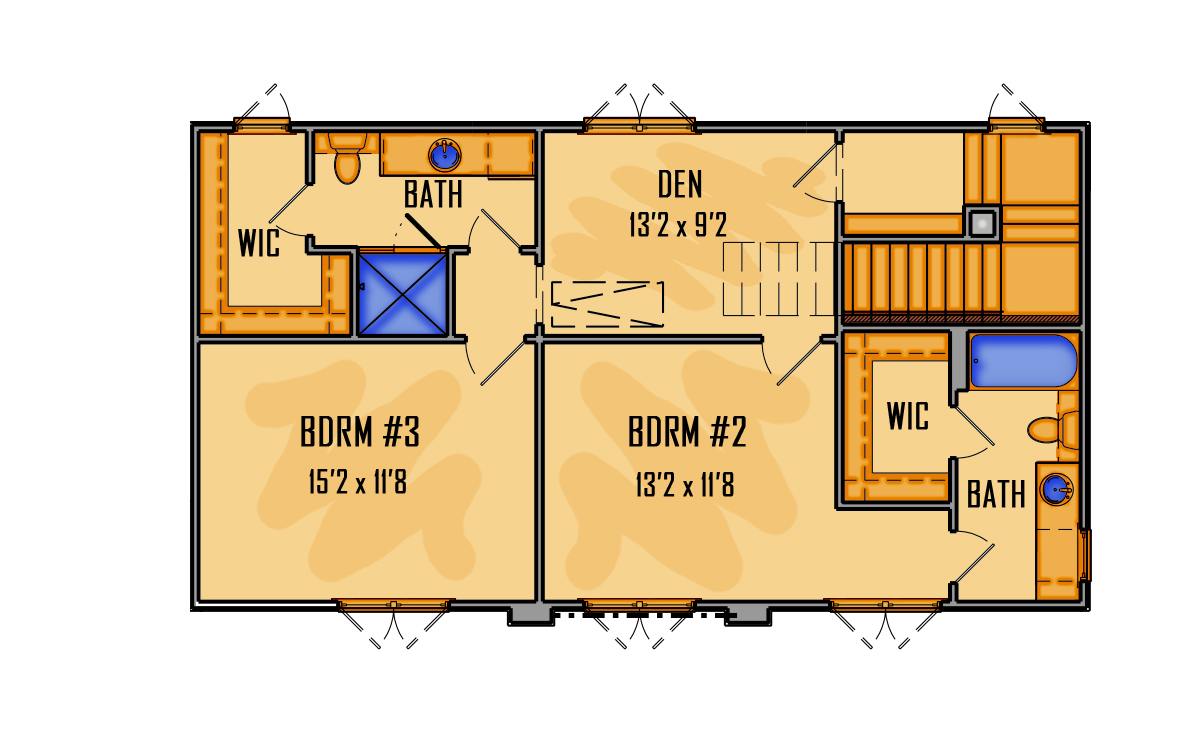Overview
Designer Plan Number:
119.15
Bedrooms:
3
Bathrooms:
4
1/2 Bathrooms :
1
Levels:
2
Sq. Ft.
First Floor:
2997
Second Floor:
826
Porches:
437
Total Heated and Cooled:
3928
Total Sq. ft. Under Roof:
5493
Details
Features
Garage
Garage:
1233 (Including Storage)
Garage Stalls:
4+
Garage Entry:
Courtyard
Style:
Contemporary
European
Georgian
Dimensions
Width:
ft.:
84
in.:
2
Secondary Ceiling Height:
ft.:
10
in.:
0
Depth:
ft.:
83
in.:
2
Main Ceiling Height:
ft.:
12
in.:
0
Wall Framing:
2"x4" studwalls
Roof
Main Roof Slope:
07/12
Roof Material:
Shingles
Roof Framing:
Stick Built
Exterior Materials:
Brick
Stucco
What's Included:
Cover Sheet
Cross Section{s}
Detailed Floor Plan(s)
Electrical Plans
Exterior Views
Foundation plan
Roof Plan, Birds Eye View
Wall Section(s)




